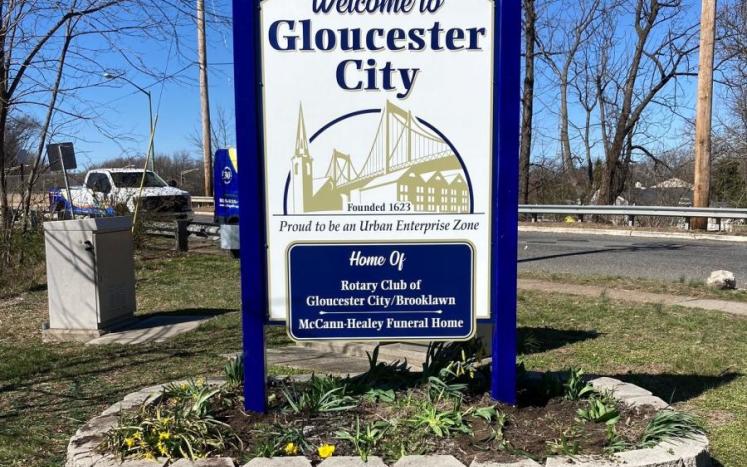New Gloucester City Gateway Signs Installed! »
New signs have been purchased and installed using a grant from the Urban Enterprise Zone allocation funds. The sign at...
Click here to pay Sewer and Water Bills.
Click here to pay Property Taxes.
Stay Connected
Subscribe to News & E-Alerts sent straight to your email





